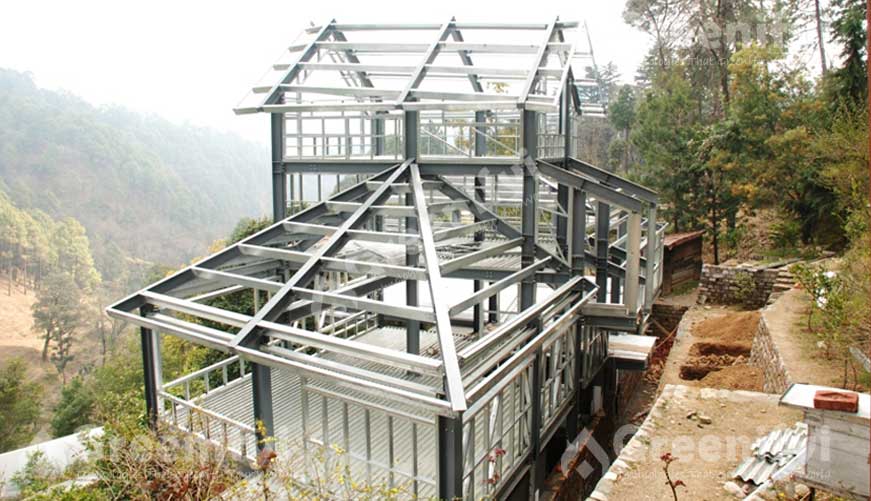Yoga-Meditation Centre + Residential Villa
| Project Name: Yoga-Meditation Centre + Residential Villa | |
| Building Location: Nainital. | |
| Building Usage: Yoga-Meditation Centre + Residential Villa : Greenfield Project | |
| Area of the Project: 6500 Sq. Ft. including floor-wise areas | |
| Construction Time: Total 85 days from the approval of G.A. Drawings, including finishing | |
| Manufacturing Time:Total 30 days from the approval of G.A. Drawings. | |
| Building Height: 3.1 mtrs. clear from the floor level till bottom of false ceiling, at each floor. | |
| Clear Height: 03 mtrs. clear from the existing roof top level. |
Yoga Center + Resi. Villa
Challenges that our client was facing were as follows :
JSA wanted to start the finishing of the G+2 building within 3 months at any cost. The major show-spoiler were the monsoons & possibility of snow. The building had to be constructed only in day time due to the chill wave in the evenings as it was a high-altitude hilly area, which reduced the number of workable hours available. This was never possible in RCC (Concrete) buildings in hilly areas. Client also wanted to keep a swimming pool area.
Mobilization of RCC (Concrete) & Bricks was very difficult so soon due to terrain issues. Also, the crane for structure erection could not be used, since it could reach the site due to steep slopes & mountainous terrain.
Our client wanted an exact alternative to RCC (Concrete) buildings, due to the required strength of building & residential safety. Also they wanted a world-class building with international standards of architectural design & finishing. Being an architectural group themselves, client was very clear that they did not want to use "PUF Panel Concept" and "Portacabin Concept", due to high level of non-durability, much lesser strength, very less life, low quality finishing, and no capacity to handle snow-load in both these concepts.
Need for a well-insulated building for effective functioning of H.V.A.C. systems
In spite of using heavy M.S. CFS Steel, client wanted the slope of the roof to be very innovative, due to architectural design preference.
We gave a successful solution for all the above challenges to our client, by applying our CFS Steel Buildings Technology using a hybrid of Heavy M.S. CFS Steel (for main structure) & Light-Gauge G. I. CFS Steel Structure (for walls), combined with the capability to incorporate any type of interior & exterior finishing.
Following is how our CFS Steel Buildings technology solved each challenge :
We put the manufacturing of this project as the first in sequence, by going beyond certain projects which were lined up in the factory before this. We took the challenge of less time head-on, and manufactured it in record time by smart processing, even thought the CFS Steel used for this structure was a combination of heavy M.S. CFS Steel & light-gauge CFS Steel. The usable building was handed over to the client 05 days before our initial commitment to the client (90 days), despite heavy rain-showers. This saved the client a lot of overhead expenses due to our efforts.
Our CFS Steel Buildings technology is an exact replacement of the RCC (Concrete) construction, and even highrise buildings can be made using our technology, totally replacing RCC. In terms of stability, strength, durability, long-life, architectural flexibility, high quality finishes, etc., our construction technology is far more superior than the PUF Panel concept or the Porta-cabin concept. Mobilization of CFS Steel is much more easier than RCC or Bricks. For structure erection, we created a "derrick" system instead of crane.
We made the structure suitable for incorporating high-density insulation material in the roofs & walls. Also, we designed the building roof system in an innovative way, to incorporate the HVAC systems above the false ceiling level.
We designed a very high quality & innovative roof for the CFS Steel building which was stable enough to handle the high wind pressure & heavy snow loads in that area..









