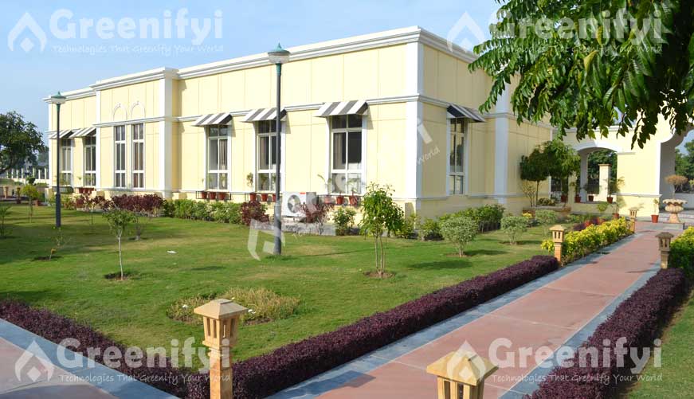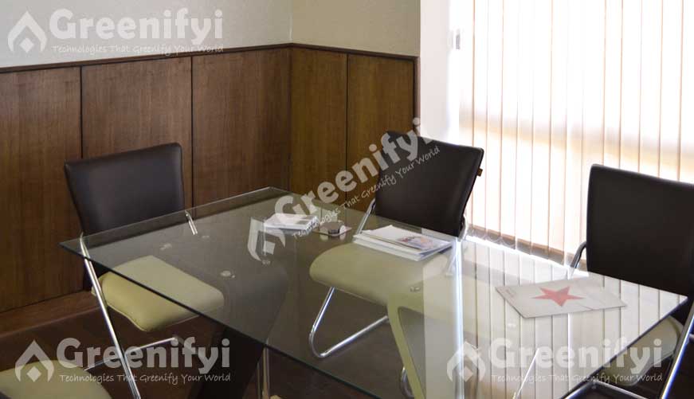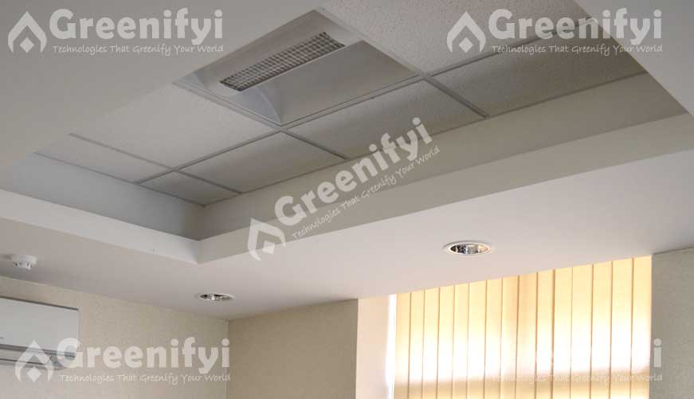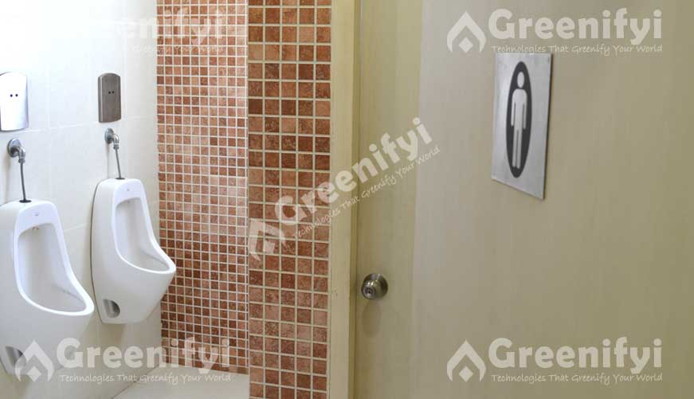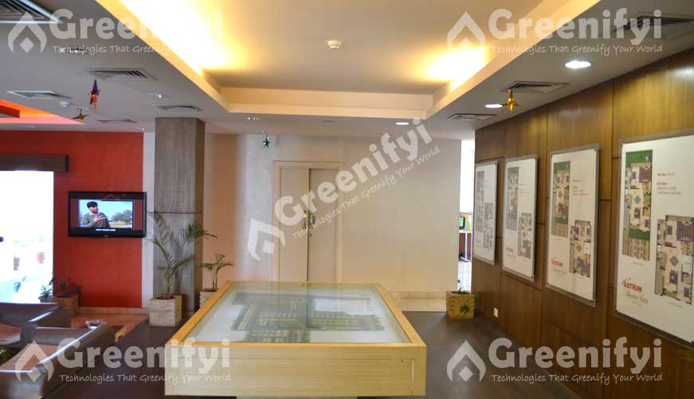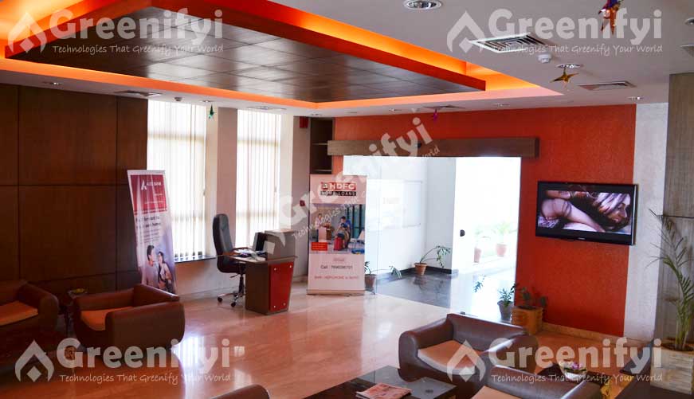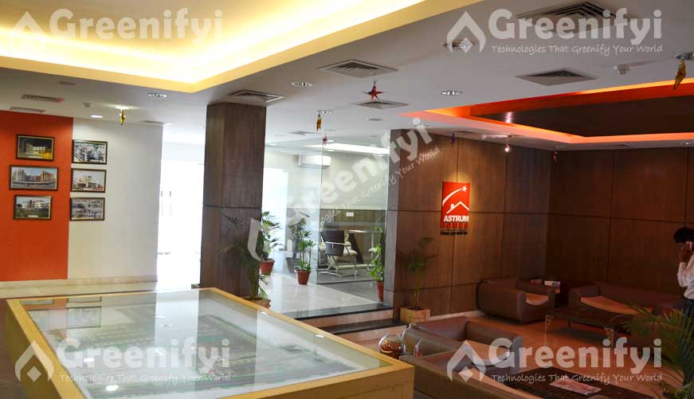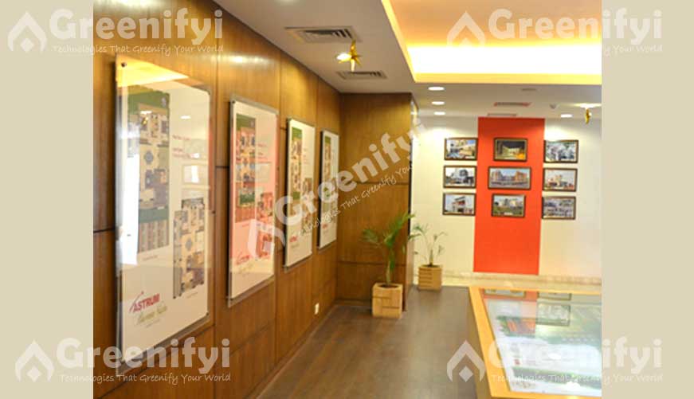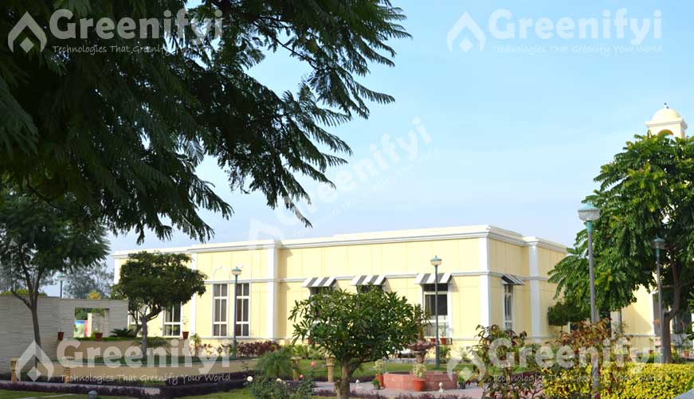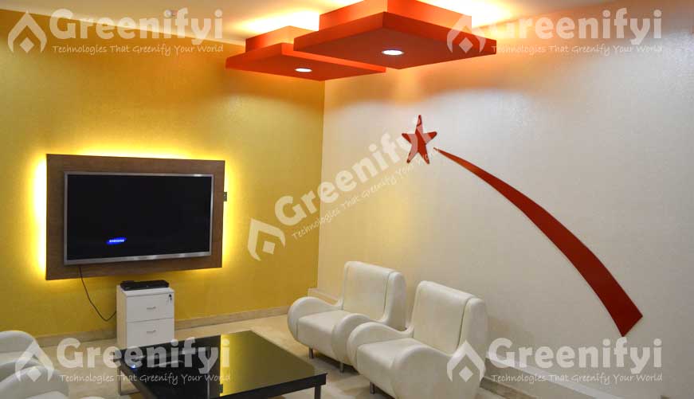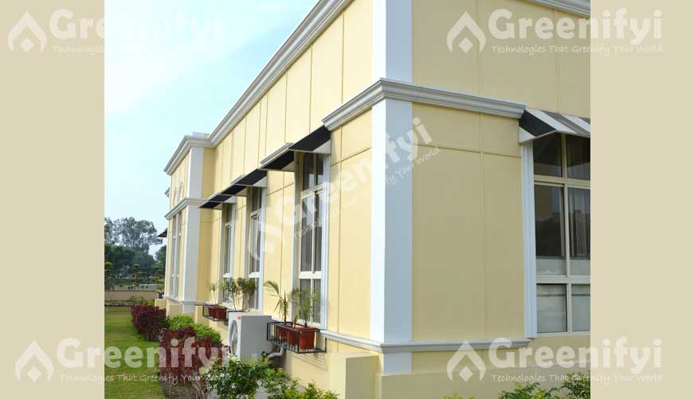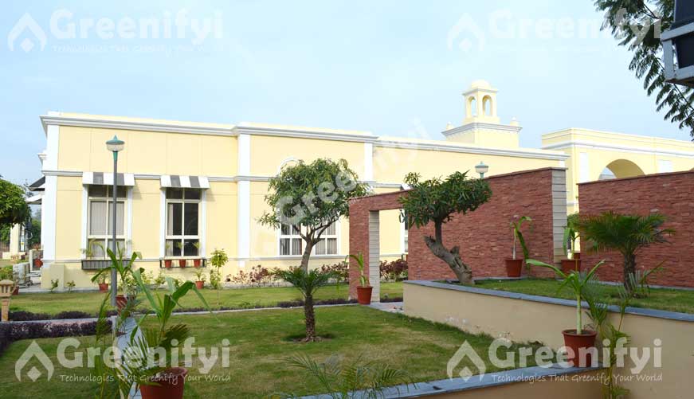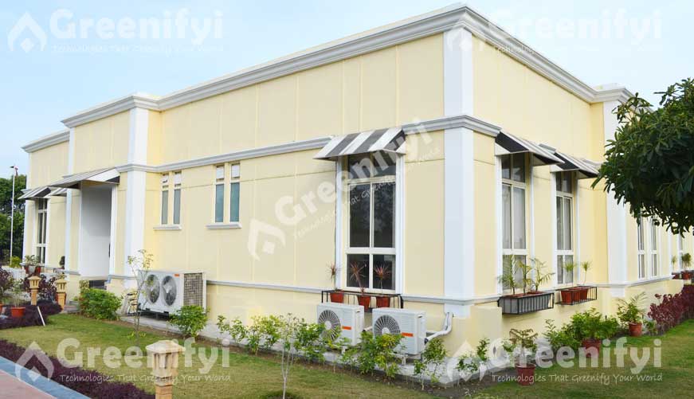AVHPL
| Project Name: AVHPL | |
| Building Location:Amritsar (Punjab). | |
| Building Usage: Marketing Office : Greenfield Project. | |
| Area of the Project: 4125 Sq. Ft. | |
| Construction Time: Total 80 days from the approval of G.A. Drawings, including finishing. | |
| Manufacturing Time: Total 18 days from the approval of G.A. Drawings. | |
| Building Height: 5.0 mtrs. from the ground level. | |
| Clear Height: 3.2 mtrs. clear from the ground level till bottom of false ceiling. |
AVHPL
Challenges that our client was facing were as follows :
AVHPL had to launch their Amritsar project within 3 months at any cost, including landscaping. The major show-spoiler were the monsoons. The building had to be constructed right in between the rainy season (June-July-August), which reduced the number of workable hours available.
Mobilization of RCC (Concrete) & Bricks was very difficult so soon due to certain issues.
Our client wanted an exact alternative to RCC (Concrete) buildings, due to the required strength of building & employee safety. Also they wanted a world-class building with international standards of architectural design & finishing, since their investors were from the U.S.A. Client was very doubtful & insecure of "PUF Panel Concept" and "Porta-cabin Concept", due to high level of non-durability, much lesser strength, very less life, & low quality finishing of both these concepts.
Need for a well-insulated building for effective functioning of H.V.A.C. systems (ductable), and none of the ducts should have been visible.
Client did not want the slope of the roof to be visible at all, due to architectural design preference
We gave a successful solution for all the above challenges to our client, by applying our CFS Steel Buildings Technology using Light-Gauge G. I. CFS Steel Structure which was "Load-Bearing", yet light-weight, combined with our expertise of interior & exterior finishing.
Following is how our CFS Steel Buildings technology solved each challenge :
We put the manufacturing of this project as the first in sequence, by going beyond certain projects which were lined up in the factory before this. We took the challenge of less time head-on, and manufactured it in record time by smart processing. The usable building was handed over to the client 10 days before our initial commitment to the client (90 days), despite heavy rain-showers due to monsoons since the technology uses the dry-wall concept, and we worked in double shifts. This saved the client a lot of overhead expenses, and they were able to launch their real-estate project on the pre-decided dates.
Our CFS Steel Buildings technology is an exact replacement of the RCC (Concrete) construction, and even high-rise buildings can be made using our technology, totally replacing RCC. In terms of stability, strength, durability, long-life, architectural flexibility, high quality finishes, etc., our construction technology is far more superior than the PUF Panel concept or the Porta-cabin concept. Mobilization of CFS Steel is much more easier than RCC or Bricks.
We incorporated high-density insulation material in the roofs & walls. Also, we designed the building roof system in an innovative way, there by incorporating all the ducts above the false ceiling, despite of having a sloped roof.
We designed a very high fascia for the building which was stable enough to handle the high wind pressure in that area.

