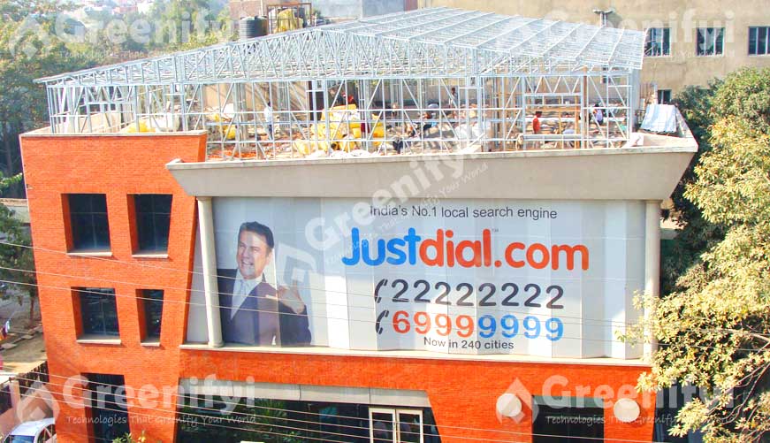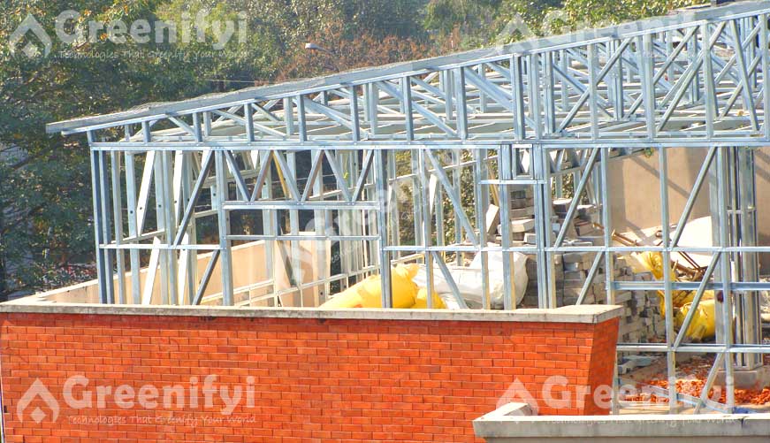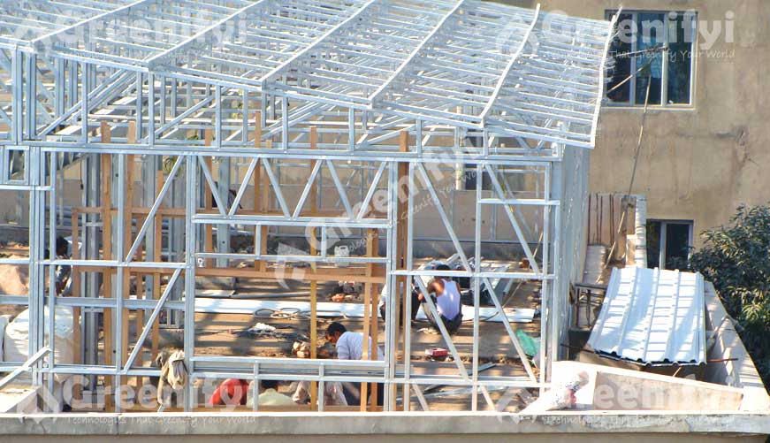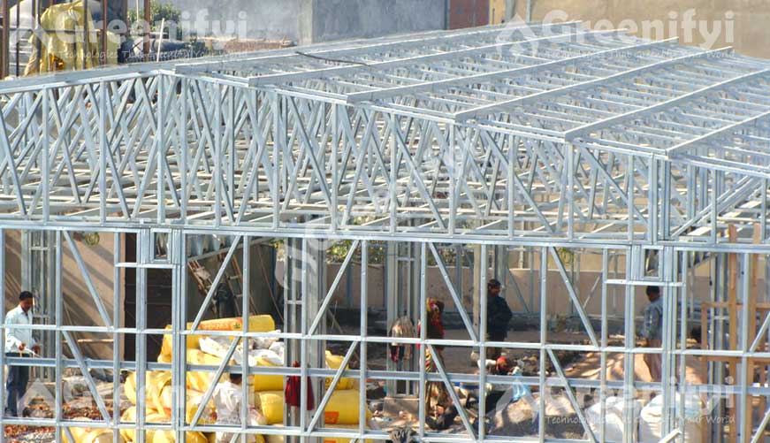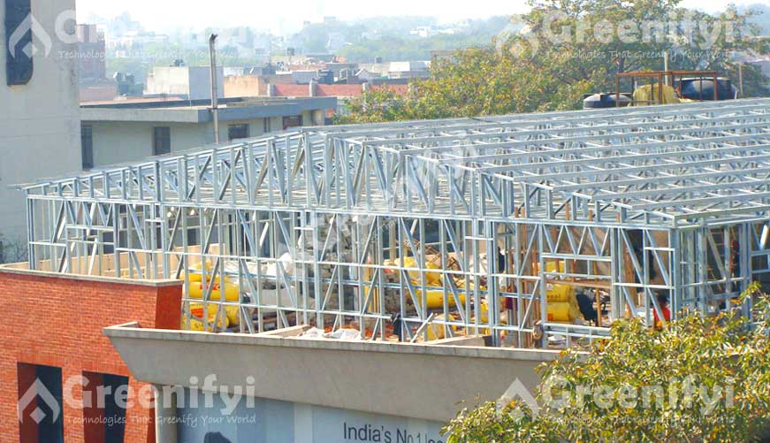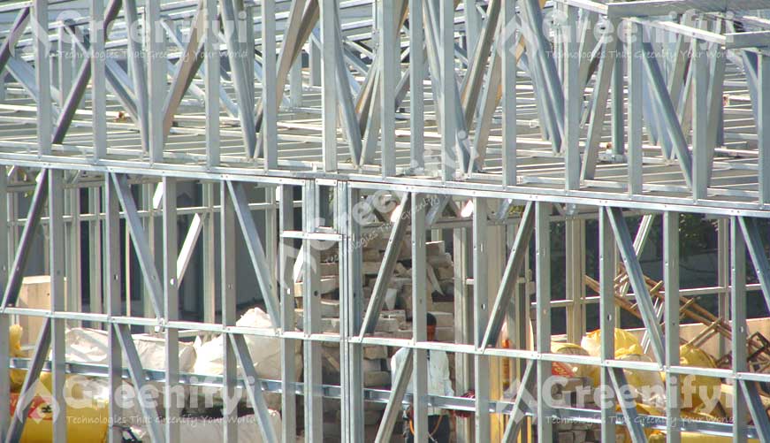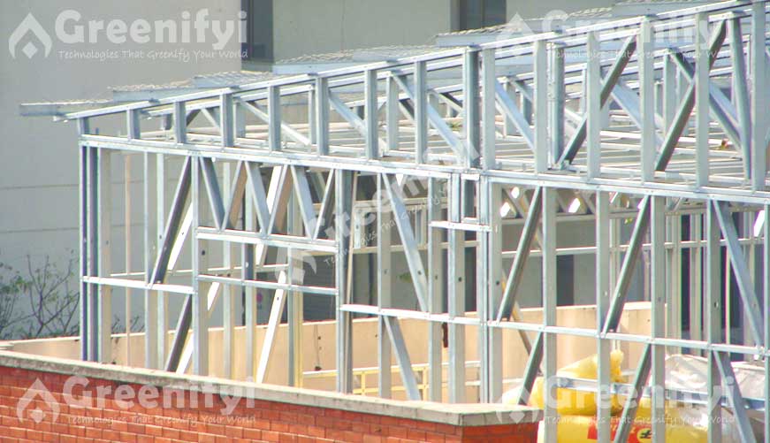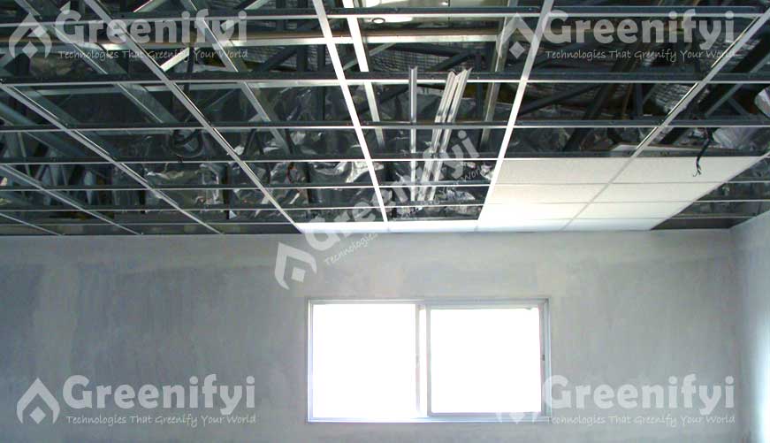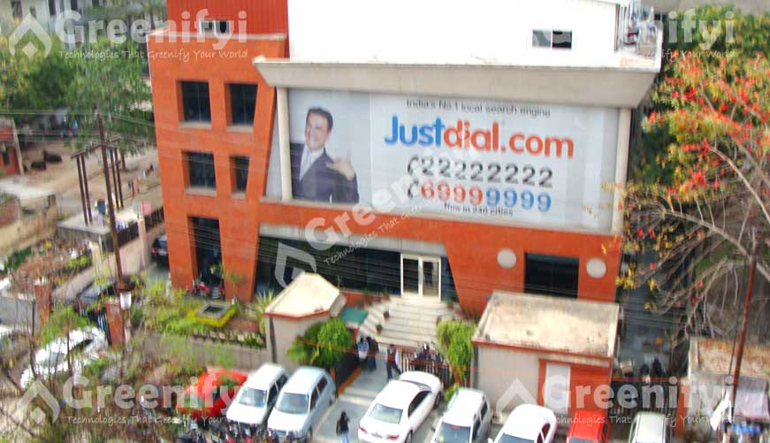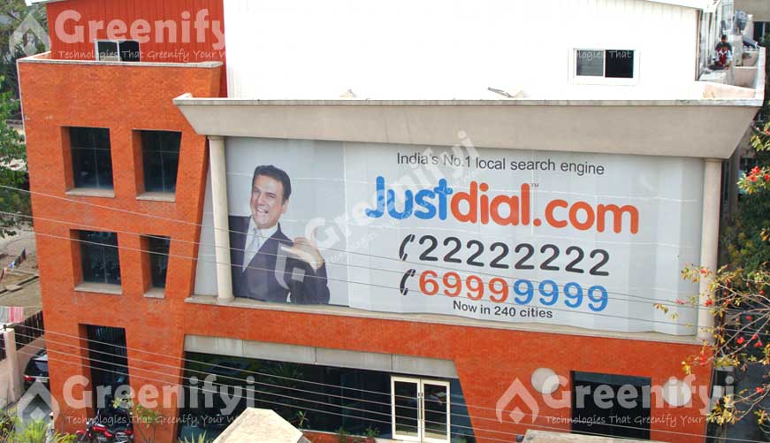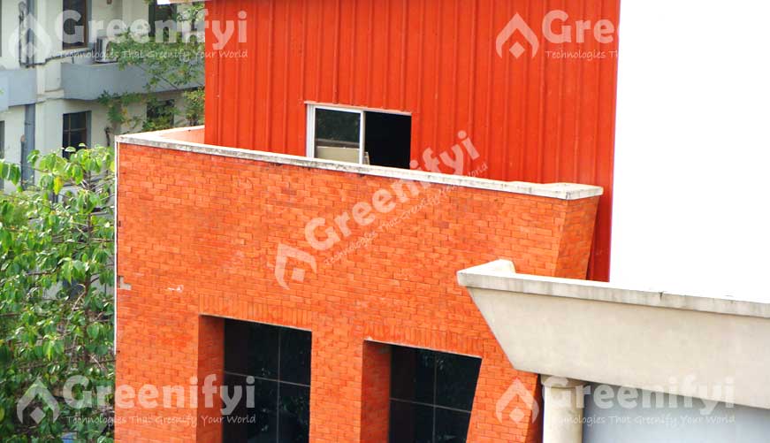Just Dial Ltd.
| Project Name: Just Dial Ltd. | |
| Building Location: Noida (Uttar Pradesh) | |
| Building Usage: Call Centre : Single Floor Expansion of Existing RCC (Concrete) Building | |
| Area of the Project: 4691 Sq. Ft. | |
| Construction Time: Total 69 days from the approval of G.A. Drawings, including finishing | |
| Manufacturing Time: Total 21 days from the approval of G.A. Drawings | |
| Building Height: 15 mtrs. from the ground level. | |
| Clear Height: 03 mtrs. clear from the existing roof top level. |
Just Dial Ltd.
Challenges that our client was facing were as follows :
Just Dial Ltd. could not have stopped their operations for constructing an additional floor.
Lack of space because of other buildings around their existing building & congestion
Noise due to construction would have severely affected the Call Centre functioning
Urgency to expand and use the new building due to business demand
The existing RCC (Concrete) building was not designed for extra load of additional floors.
The existing RCC (Concrete) building was not designed for extra load of additional floors.
Our client wanted an exact alternative to RCC (Concrete) buildings, due to the required strength of building & employee safety. Client was strictly against "PUF Panel Concept" and "Porta-cabin Concept", due to high level of non-durability, much lesser strength, very less life, & low quality finishing of both these concepts.
We gave a successful solution for all the above challenges to our client, by applying Light-Gauge G. I. CFS Steel Structure which was "Load-Bearing", yet light-weight, combined with our expertise of interior & exterior finishing
Following is how our CFS Steel Buildings technology solved each challenge :
We made sure that the Call Centre of Just Dial Ltd. was operational 24x7 during the entire tenure of our construction, due to our dry-wall technology, reducing the concrete/brick work & water usage to almost negligible levels during construction. Negligible water means no seepages. No brick-work means no site-pollution. Hence the functions go on as usual.
Our CFS Steel structures comes in bundles, so they were lifted to the roof top easily. Each wall/roof truss is made by snapping together a labeled set of c-sections, which come packed in these bundles. Hence it was possible to construct our new roof top building even in a congested surrounding area.
Our CFS Steel Buildings reduce the sound pollution by almost 95%, which made it possible for the Call Center to function as usual, even during day & night construction activities.
We took the challenge of less time head-on, and handed over the building 01 day before our initial commitment to the client (69 days). This gave a huge relief to the client, since the same building in RCC (Concrete) would have taken at least 140 days, i.e., double our time.
The total additional load on the existing building due to the new CFS Steel Buildings floor was reduced by us to 1/3rd as compared to the load of an RCC (Concrete) building of the same area. This ensured complete structural stability of the existing RCC building.
Our CFS Steel Buildings technology is an exact replacement of the RCC (Concrete) construction, and even high-rise buildings can be made using our technology, totally replacing RCC. In terms of stability, strength, durability, long-life, architectural flexibility, high quality finishes, etc., our construction technology is far more superior than the PUF Panel concept or the Porta-cabin concept.
We incorporated high-density insulation material in the roofs & walls.

