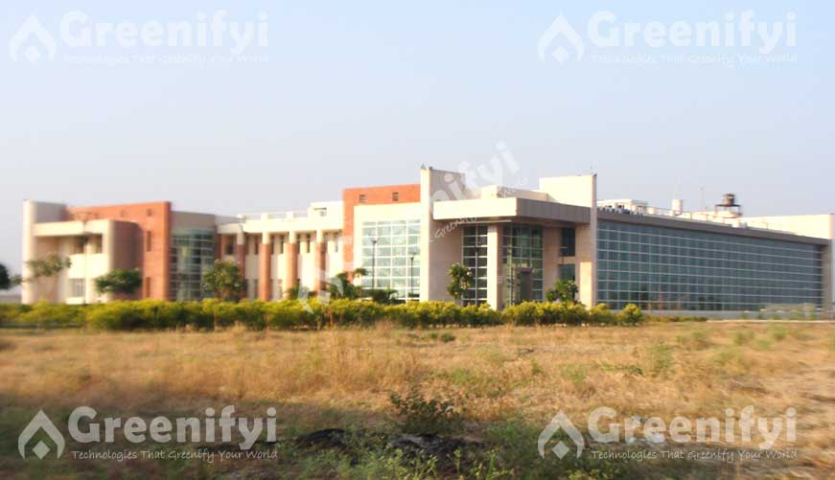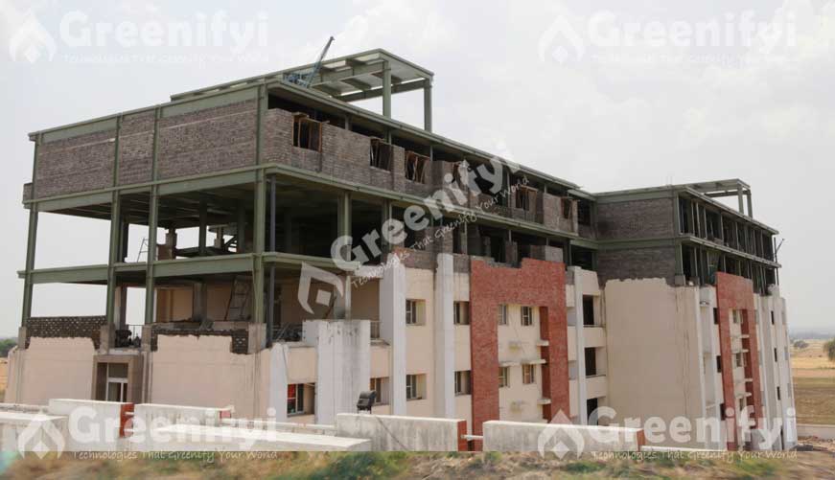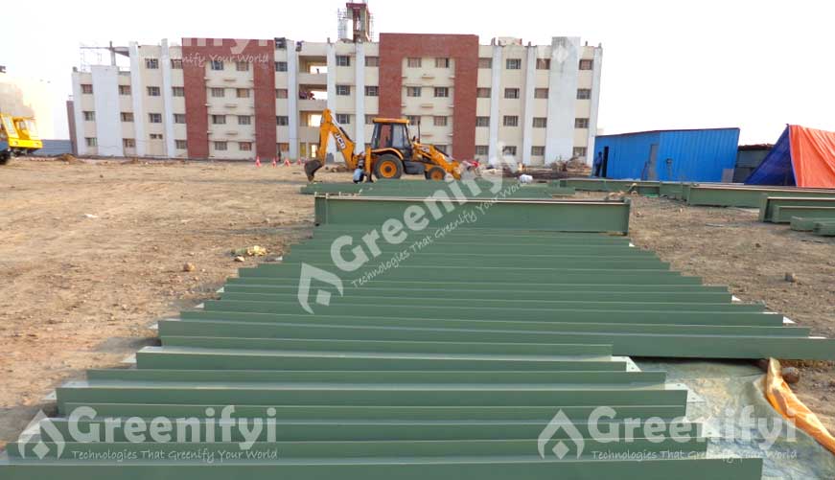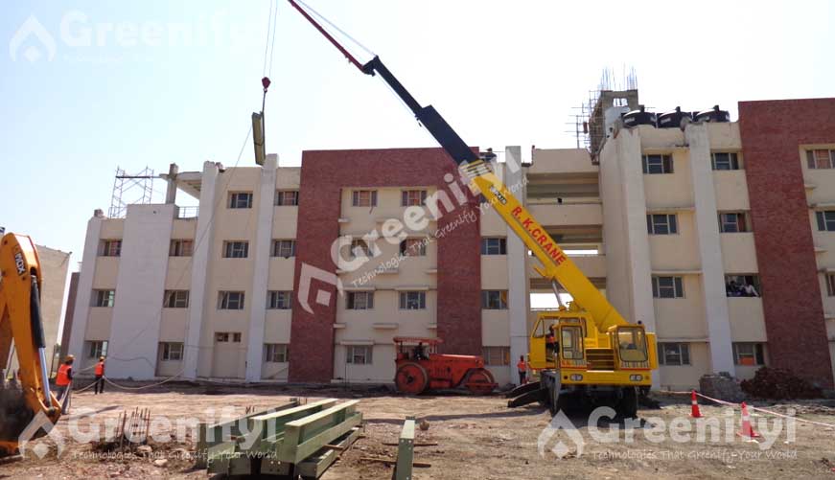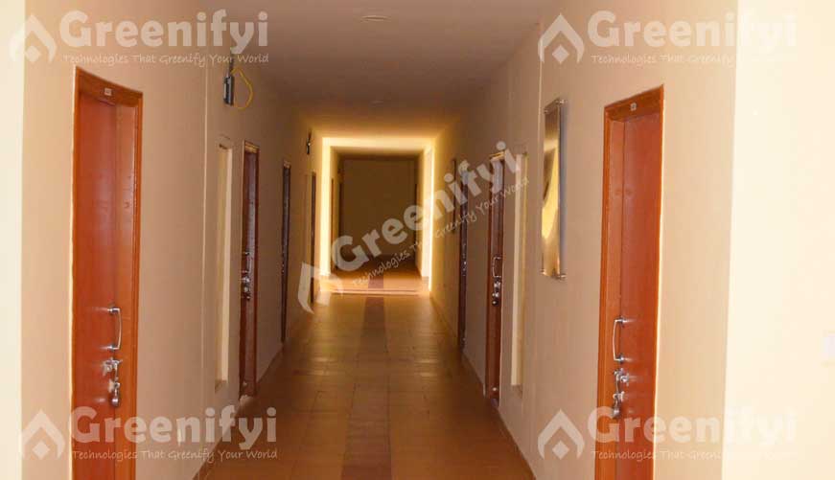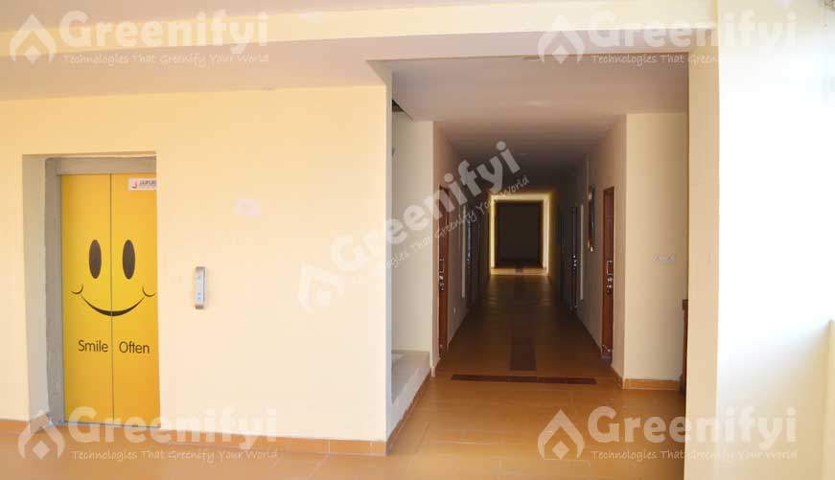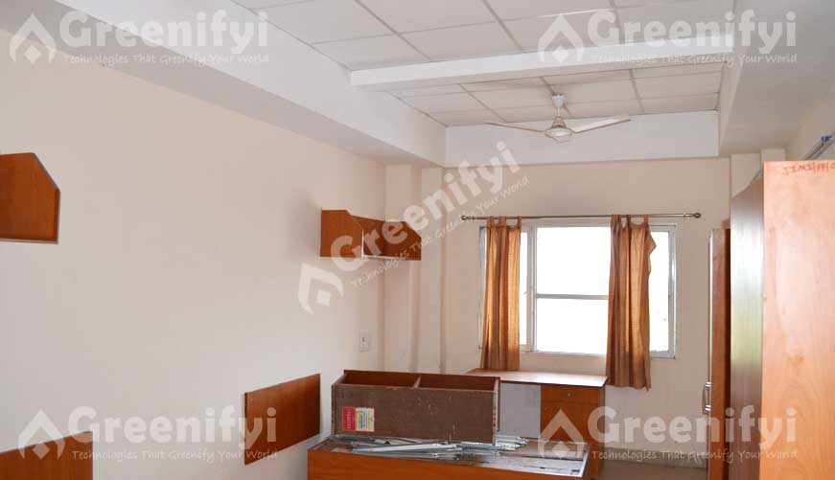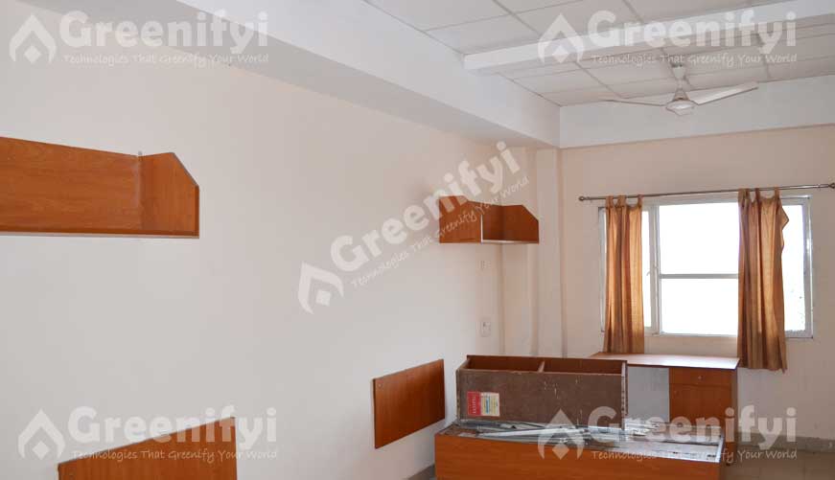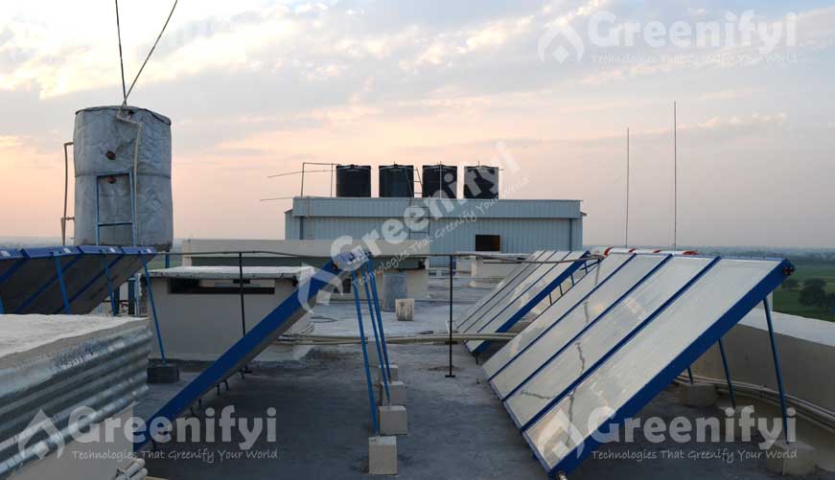Jaipuria Institute of Management, Indore
| Project Name: Jaipuria Institute of Management, Indore | |
| Building Location: Indore. | |
| Building Usage: G+5 Residential Hostel Building : Expansion of existing G+3 building to G+5 level, including 02 mumty's. | |
| Area of the Project: 30,000 Sq. Ft. including floor-wise areas. | |
| Construction Time: Total 150 days from the approval of G.A. Drawings. | |
| Manufacturing Time: Total 35 days from the approval of G.A. Drawings. | |
| Building Height: 27 mtrs. from the ground level. | |
| Clear Height: 3.1 mtrs. clear from the floor level till bottom of false ceiling, at each floor. |
Jaipuria Institute, Indore
Challenges that our client was facing were as follows :
Jaipuria Institute wanted the new building of the G+2 building within 5 months in all cases. The major challenge were the monsoons. The building had to be constructed before the new session begins in August
Mobilization of RCC (Concrete) was very difficult so soon due to on-going session of the college. Students were living in the hostel, and there was no alternative with them apart from using this building.
Our client wanted an exact alternative to RCC (Concrete) building and wanted to merge the elevation of new building with the existing one. Also the client required high strength of building & residential safety of students. Also they wanted a world-class building with international standards of architectural design & finishing. "PUF Panel Concept" and "Porta-cabin Concept" could not give them this solution, due to high level of non-durability, much lesser strength, very less life, low quality finishing, and no capacity to handle load of an accessible terrace, in both these concepts.
Need for a well-insulated building for a habitable environment.
We gave a successful solution for all the above challenges to our client, by applying our CFS Steel Buildings Technology using a hybrid of Heavy M.S. CFS Steel (for main structure) & Light-Gauge G. I. CFS Steel Structure (for walls), combined with the capability to incorporate any type of interior & exterior finishing.
Following is how our CFS Steel Buildings technology solved each challenge :
We took the challenge of less time head-on, and manufactured it in record time by smart processing, even thought the CFS Steel used for this structure was a combination of heavy M.S. CFS Steel & light-gauge CFS Steel. The usable building was handed over to the client exactly on the date of our initial commitment to the client (150 days), despite heavy rain-showers. This saved the client a lot of overhead expenses due to our efforts.
Our CFS Steel Buildings technology is an exact replacement of the RCC (Concrete) construction, and even highrise buildings can be made using our technology, totally replacing RCC. In terms of stability, strength, durability, long-life, architectural flexibility, high quality finishes, etc., our construction technology is far more superior than the PUF Panel concept or the Porta-cabin concept. Mobilization of CFS Steel is much more easier than RCC or Bricks, as well as our CFS Steel technology can easily take the load of an accessible terrace. For structure erection, we cordoned off maximum area where student movement was the highest, and created an alternative path for students to go from the hostel building to the college building. This ensured student safety & quick construction. We also merged the elevation of the new building into the old one, so that there was no difference in both the buildings after completion. There was a perfect integration.
We made the structure suitable for incorporating high-density insulation material in the roofs & walls. Also, we designed the building terrace in an innovative way, to make it accessible for the staff.


